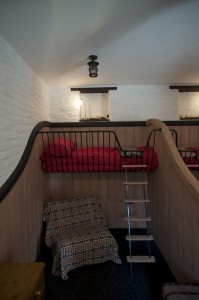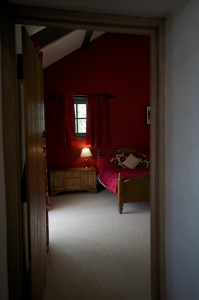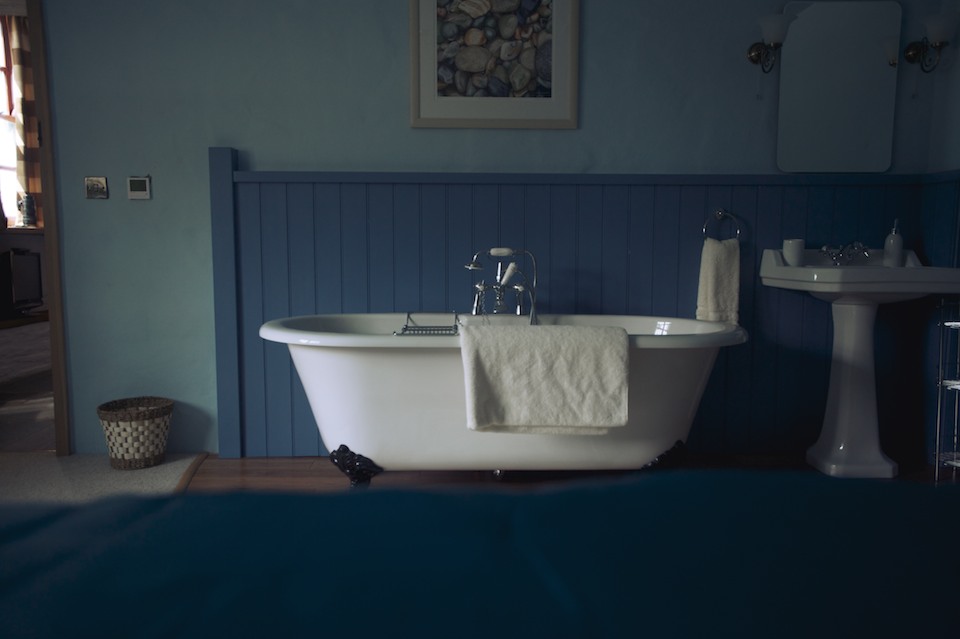

The ground floor includes a double bedroom in shades of crimson with doors leading out onto the garden. Free standing Edwardian style bath tub with wash basin. Wardrobe and chest of drawers.
The second double or twin bedroom (the Blue room) also features doors which lead out onto the garden, with country furniture and Edwardian style bath tub.
Shower Room with toilet, basin and mirror, original stone feature wall and flagstone floor.
Toilet with basin and mirror. Utility Closet with washing machine, vacuum cleaner, ancillaries.
Double height open plan lobby which opens out onto garden. Stairs ascend to first floor.
Original horse stalls include 2 x 6ft upper bunks accessed by ladder within the original stall work. Beside tables, Chest of drawers and 22” HD TV/DVD/ Free view
On the opposite side are more horse stalls which include 2 x 6ft Divan beds within stall work, bedside tables, mini wardrobe and 22” HD TV/DVD/ Free view.

