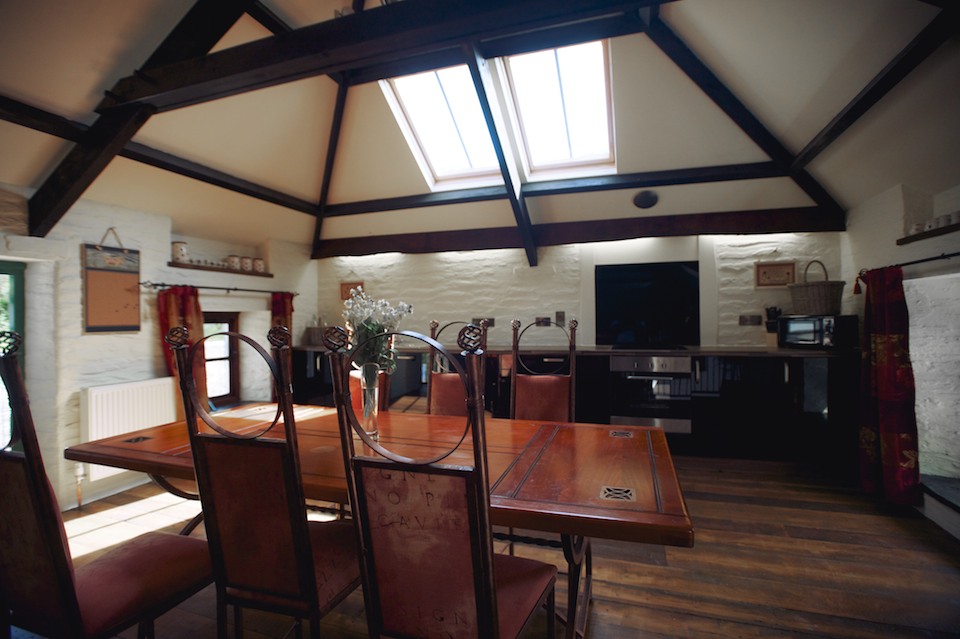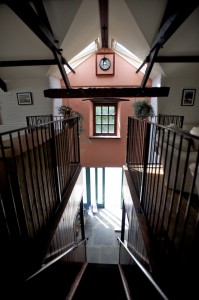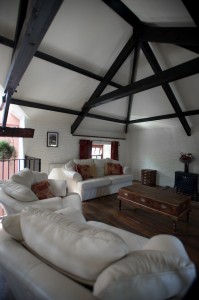The first floor shows the charm of this old building with exposed timbers and open plan design.
The entrance lobby is accessed by internal or external stairs.
The entrance lobby either leads down to the bedrooms or wash rooms or on either side lay the open plan lounge and dining room.
Character wooden ceiling beams, ½ doors and traditional low windows add charm to the lounge.
Leather lounge suite, coffee table, lamps and 32” HD TV/DVD/ Free view.
Fully fitted kitchen in black gloss features, Fridge, Freezer, Dishwasher, Electric Cooker with Hob and microwave. Dining table with seating for eight people. ½ door to kitchen also has external stairs to ground.



